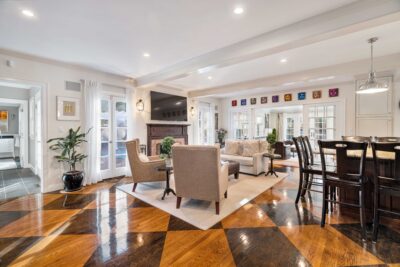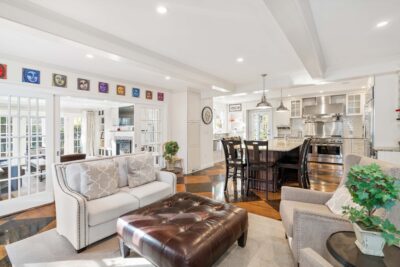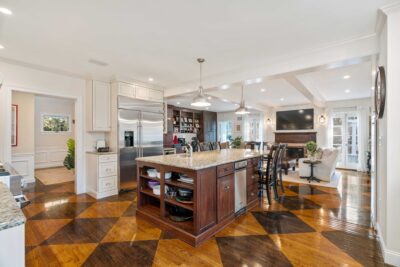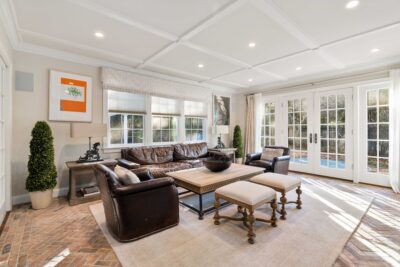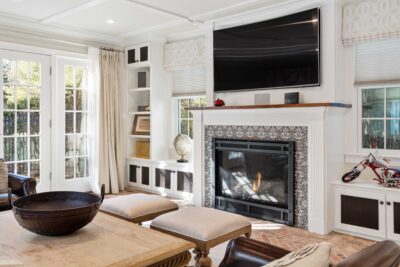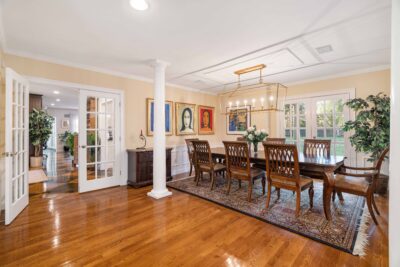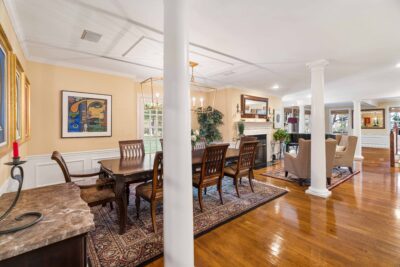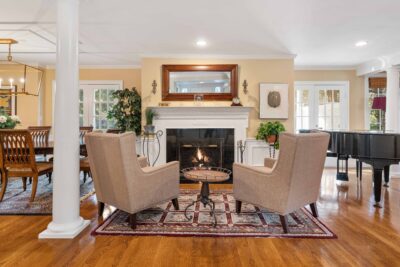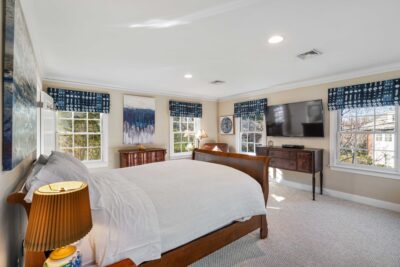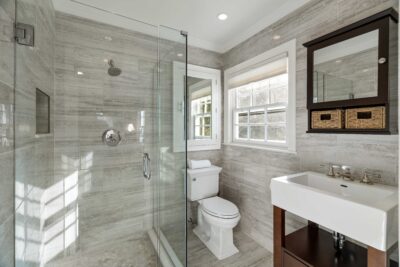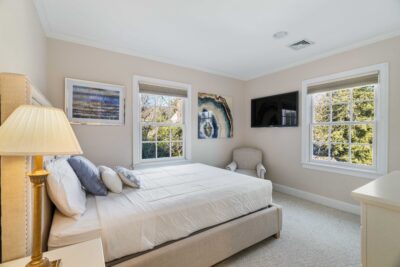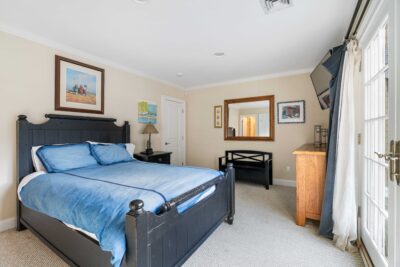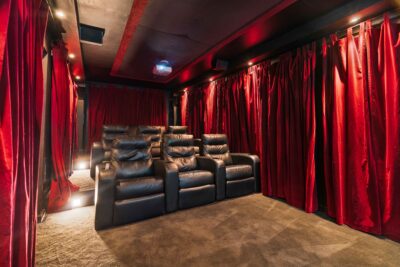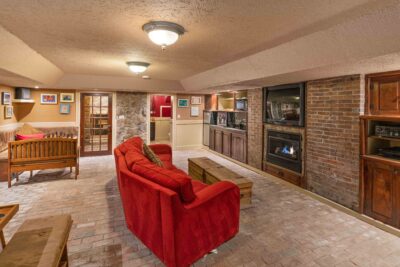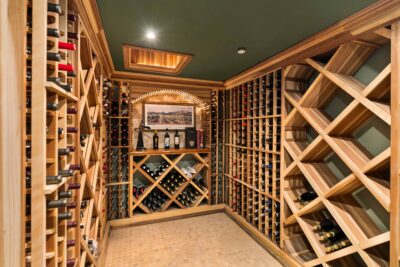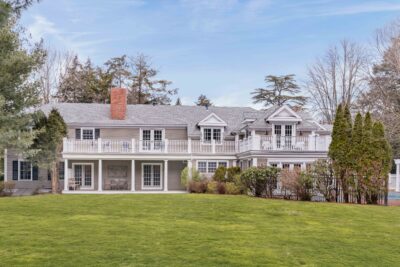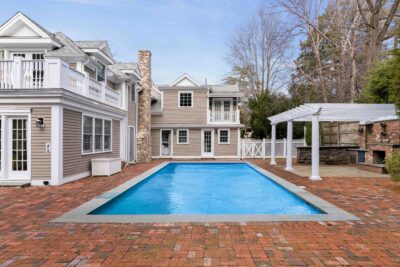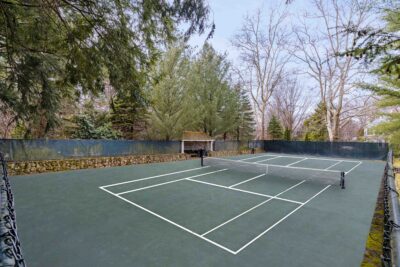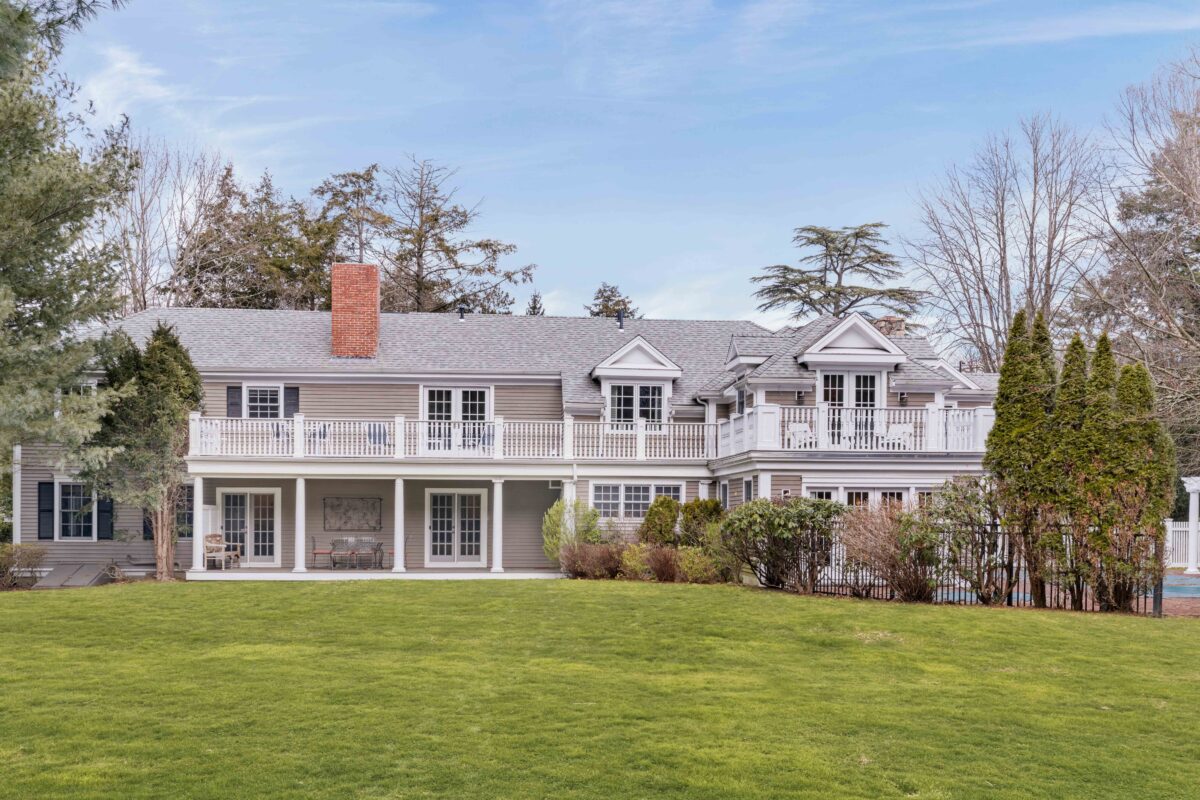
Beautiful Updated Home in Old Chestnut Hill!
$7,960,000
7022 sqft
Property Description
A bespoke jewel of a home steeped in historical value. The former ‘Gardener’s Cottage’ for the Webster Estate in Old Chestnut Hill has been seamlessly blended into a larger footprint with contemporary additions including a home theatre, wine room and full gym.
The oversized corner lot is .86 acres, it is level and the rear boasts a pool, jacuzzi and outdoor kitchen with DCS grill. Other amenities include the last private Har-Tru tennis court that will be built in Old Chestnut Hill without a setback, sunken with indigenous stone retaining walls.
The first floor offers multiple living areas including a stunning sunroom off the kitchen adjacent to the pool area and a more formal living/dining area off the main Foyer. The three fireplaces on this level provide warmth and coziness. There is also an indoor enclave off the pool with a full bath and sub zero for guests to enjoy without entering into the main living area. The large open Chef’s kitchen has granite countertops with an oversized center island, stainless appliances including a wine fridge, and a six burner gas range. Multiple French doors afford plenty of light and easy access to the expansive rear yard.
On the second level, the Primary suite and bedroom next door both access a wraparound deck which overlooks the spacious lawn and conservation land behind. The Primary boasts a vaulted ceiling, grand stone fireplace, separate sitting area, dual walk-in closets and a large spa bath with dual vanities and jacuzzi. There is also a full gym with en-suite bath and steam shower. A beautiful Secondary corner suite is located on the opposite side of this level offering panoramic neighborhood views.
The lower level offers a charming family/game room leading to a masterfully crafted 1900 bottle capacity wine room. A nine seat home theatre has a 100 inch screen and state of the art sound system.
A darling Nanny’s or In-Law’s apartment is located above the secondary garage and has an open concept floor plan. The full kitchen offers stainless appliances and quartz countertops. A large bedroom with deck, beautiful tiled bath, W/D, storage and an outdoor sitting area make this a perfect addition.
At the front of the home you will see a quaint wishing well prior to entering the circular driveway where there is ample space for parking. There are two garages, one is a legal two car garage and one is a single car garage that can easily fit a second car. The home lives larger than the 7000+ SF and the flow is an entertainer’s dream. It is perfectly located near Longwood Cricket Club, the Street and Shops at Chestnut Hill, MBTA, Reservoir and so much more.


